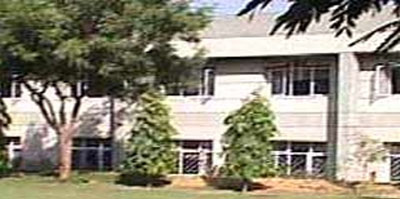
TVB School of Habitat Studies About-:
TVB School of Habitat Studies is now USAP GGSIPU (University School of Planning & Architecture, Guru Gobind Singh Indra Prastha University.)
TVBSHS started in 1990 and within a few years established itself as a leading institution for architectural studies in India. Its core faculty comprised of India’s top academia and a battery of renowned and dedicated professionals. Over a period of 17 years, it became an institution of repute with over 300 architects graduating from its campus at Vasant Kunj in New Delhi.
In 2007, TVBSHS was absorbed by GGSIP University within its own department of architecture.
The TVB School of Habitat Studies was established by the Tulsi Vidhya Bharatiya Educational Society in 1990. Until 2000 the School, with the recognition from All India Council of Technical Education and the Council of Architecture under section 20 of Architects Act 1972, was awarding a 5-year Diploma in Architecture.
As of 2001, the TVB School of Habitat Studies is affiliated to the Guru Gobind Singh Indraprastha University, Delhi-110006. It offers a 5-year (10 semesters) full time academic programme leading to a Bachelor of Architecture Degree.
The School understands there is a shortfall of appropriately trained architects who can cope with diverse demands and challenges of the development process in India. The school derives its uniqueness from a pedagogic framework that
· Inculcates architecture as a value based and an ethical inquiry and practice vis a vis various social factors
· Productively combines research and teaching paradigms
· Encourages intellectual growth and nurtures creative potential of the student
The School believes that meaningful resolutions for contradictions and complexities can be arrived at through the process of learning and doing. Students are thus encouraged to develop skills related to the language of architecture, starting with basic communication skills, leading to the development of creativity, imagination and innovation. This is supplemented by the exploration and development of the craft of building, through workshop exercises as well as on site interaction with building industry.
TVB School of Habitat Studies Course
The B.Arch. undergraduate course is required to serve a dual purpose. It involves the integration of architectural education with related or parallel fields such as construction, engineering, town planning, product design etc.
Professional Training: 16 weeks of practical training is required to equip building designers with knowledge and capabilities which can be certified by the Council of Architecture to enable their registration as professional architects.
Educational purpose: The educational purpose is an essential supplement to the professional one, in that professional practice is guided by a broader understanding of the discipline of architecture: its cultural and sociological roots, and its many branches of technological advance. In its best sense, architectural education’s role is to critically evaluate and to expand the relevance and purpose of architectural work beyond the conventional confines of current professional practice.
The curricular structure divides the 5-year (10-semester) B.Arch. course into two levels – Basic Level (six semesters) and Advance Level (three semesters). This is as envisaged in the Council of Architecture Guidelines.
Basic Level
This level focuses on providing a firm foundation to building design at a relatively simple level.
Advance Level
At this level building design is taken to higher levels of scale and complexity. It promotes development towards specialisation and an engagement with speculative theory and experimentation.
ANALYSIS OF KNOWLEDGE FIELDS INTO DEFINITE AND INTERPRETATIVE GROUPS.
TVBSHS is a laboratory where the interaction between the two realms of “training” and “education” takes place. The responsibility of the School towards “profession” must be guided primarily by considerations of professional accountability in the delivery of the built environment. This calls for hard and essential knowledge of building technologies and processes, and the ability to configure suitable spatial arrangements for the built environment. This objective also calls for courses in areas of interpretive knowledge and in specialised branches related to architecture guided by the school philosophy.
The Definitive fields of knowledge in Architecture are those which are considered to be essential requirements for professional functions of the architect eg. Mathematics, Materials and Construction etc. The list of all such subjects are given in the chart below.
Interpretative fields of knowledge are those which play a supplementary role as qualifiers in the production of architecture eg. History, Theory, Criticism etc. The list of all such subjects are given in the chart below.
Central position of “architectural design studio”: The two streams of definitive and interpretative knowledge are seen as flanking the central activity of Architectural Design Studio in which the two knowledge streams are to be synthesised. The teaching of architectural design and the related communication skills is based on the “atelier” model on which there is broad consensus and long tradition of practice.
CREDIT WEIGHTAGE OF SEMESTERS
All semesters carry equal total credit weightage of 42 credits, of which three credits are given in semesters 1 to 8 for school-centred co-curricular programmes (activities) which students are required to attend. The Practical Training semester carries 20 credits only. The credit weightage given to each course represents the relative value of the course in the total scheme.
